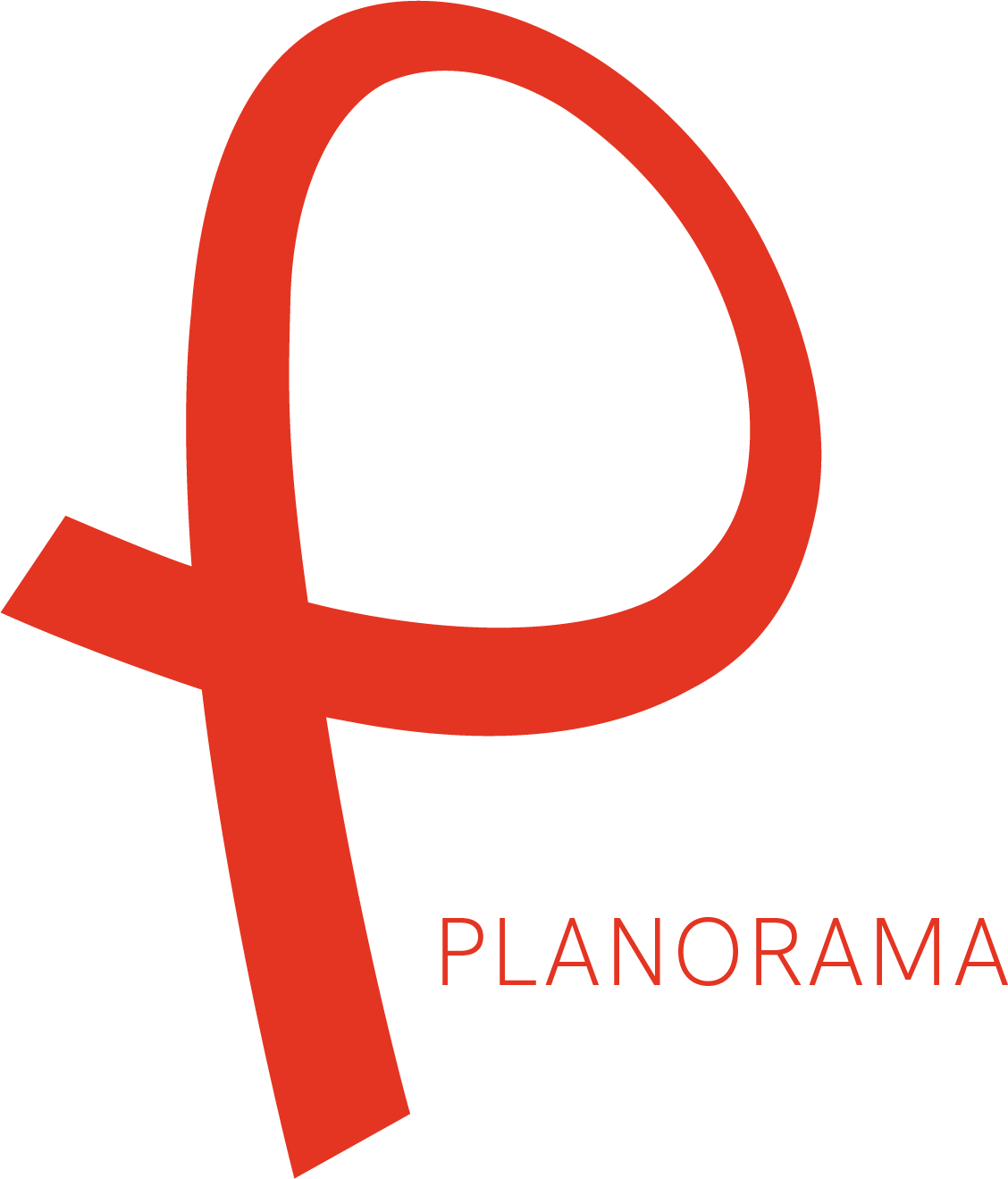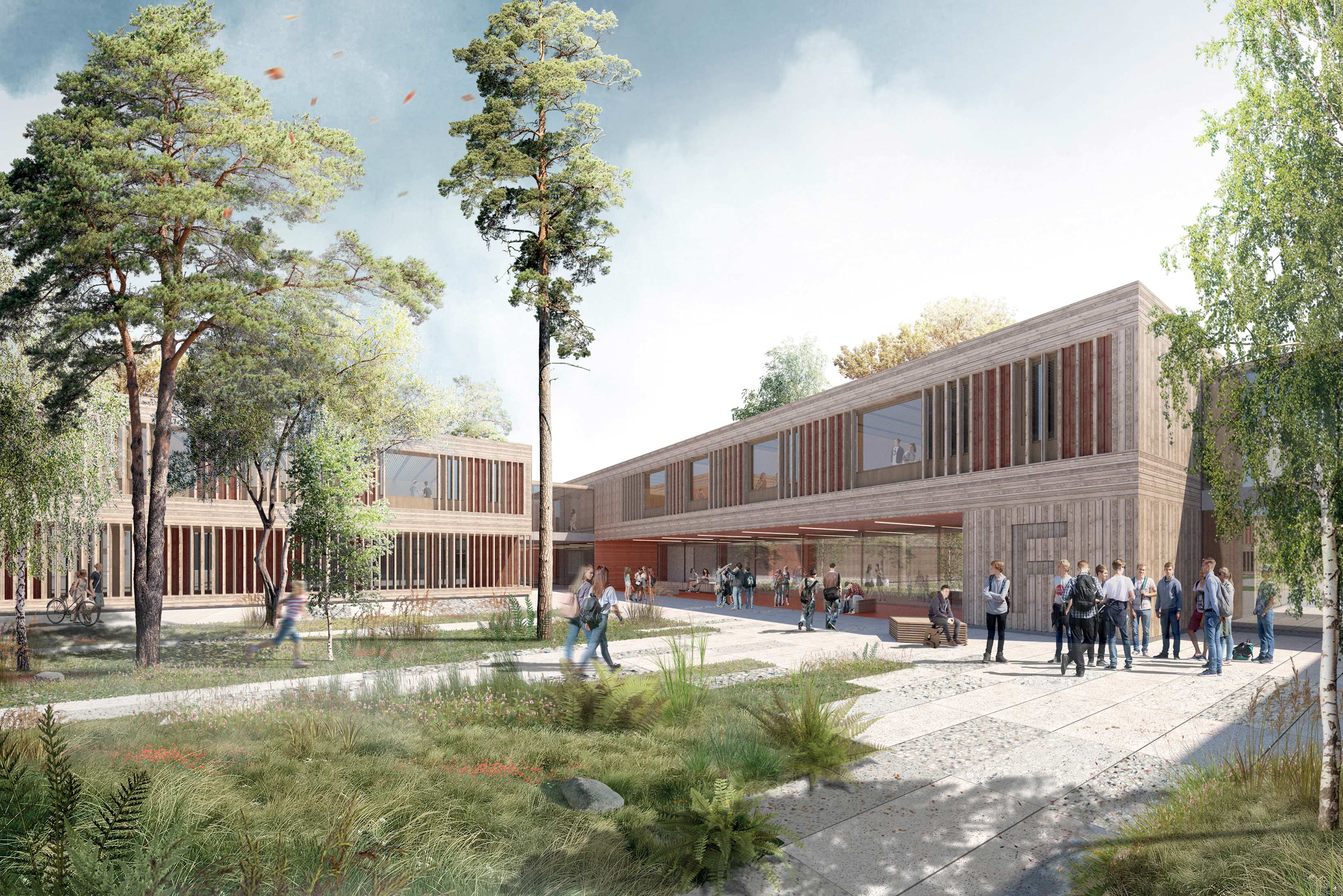
WOODLAND CAMPUS Neuenhagen
Competition
Partner: TRU Architekten & Hoffmann-Leichter Ingenieurgesellschaft mbHTogether with the new architecture, the open space for this educational institution creates unity, in terms of both design and theme. A strong link between the open space and the architecture is generated via the use of wood around the campus, which has a nature-based design. An identity that is clear, yet at the same time sensory arises: the Woodland Campus. The primary goal is to generate open space with its own dense atmosphere, and space which, aside from accommodating various uses, also playfully combines experiencing the environment with ecosystem services, such as rainwater infiltration, evapotranspiration, and carbon sequestration.
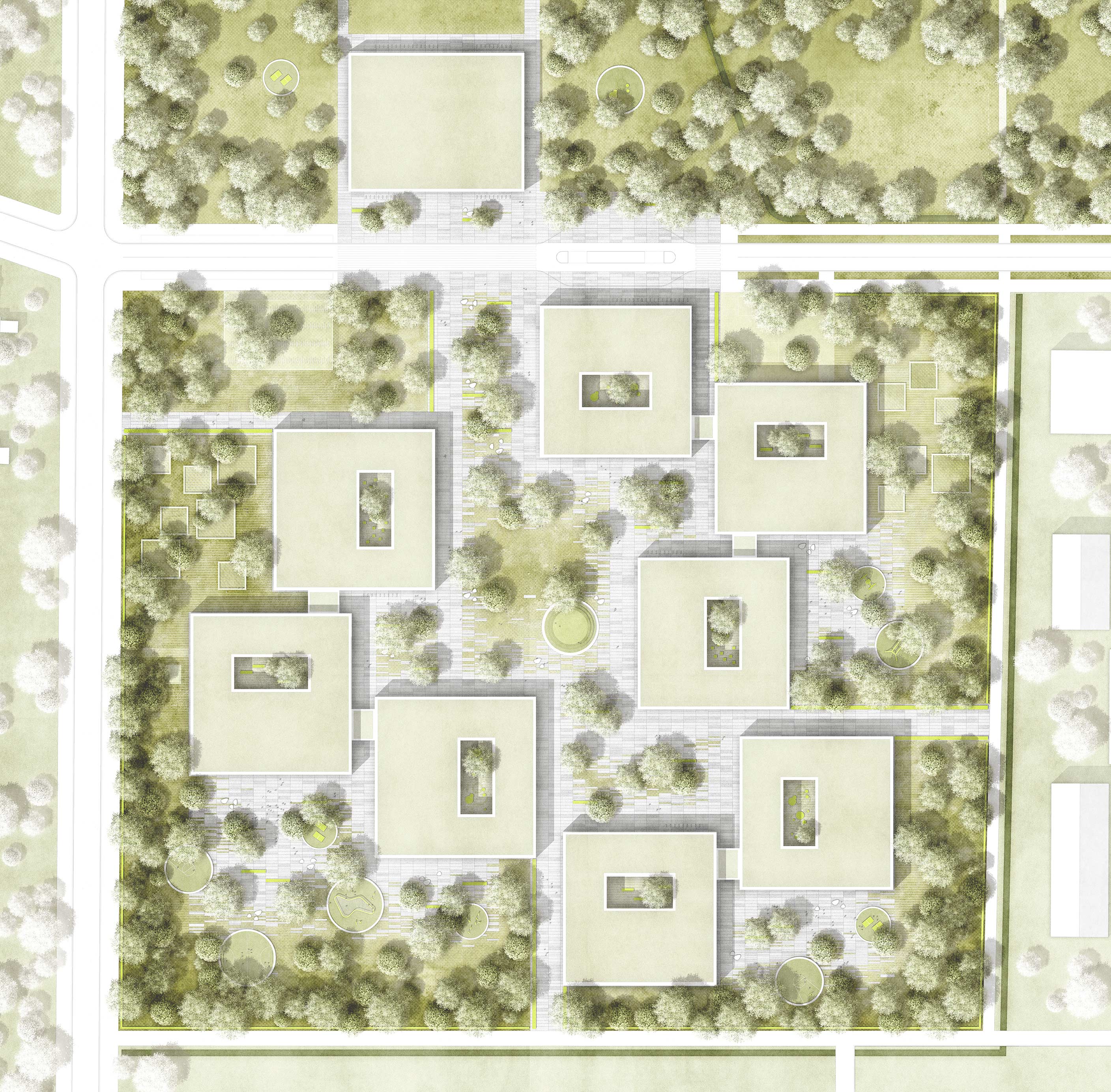
Waldcampus2
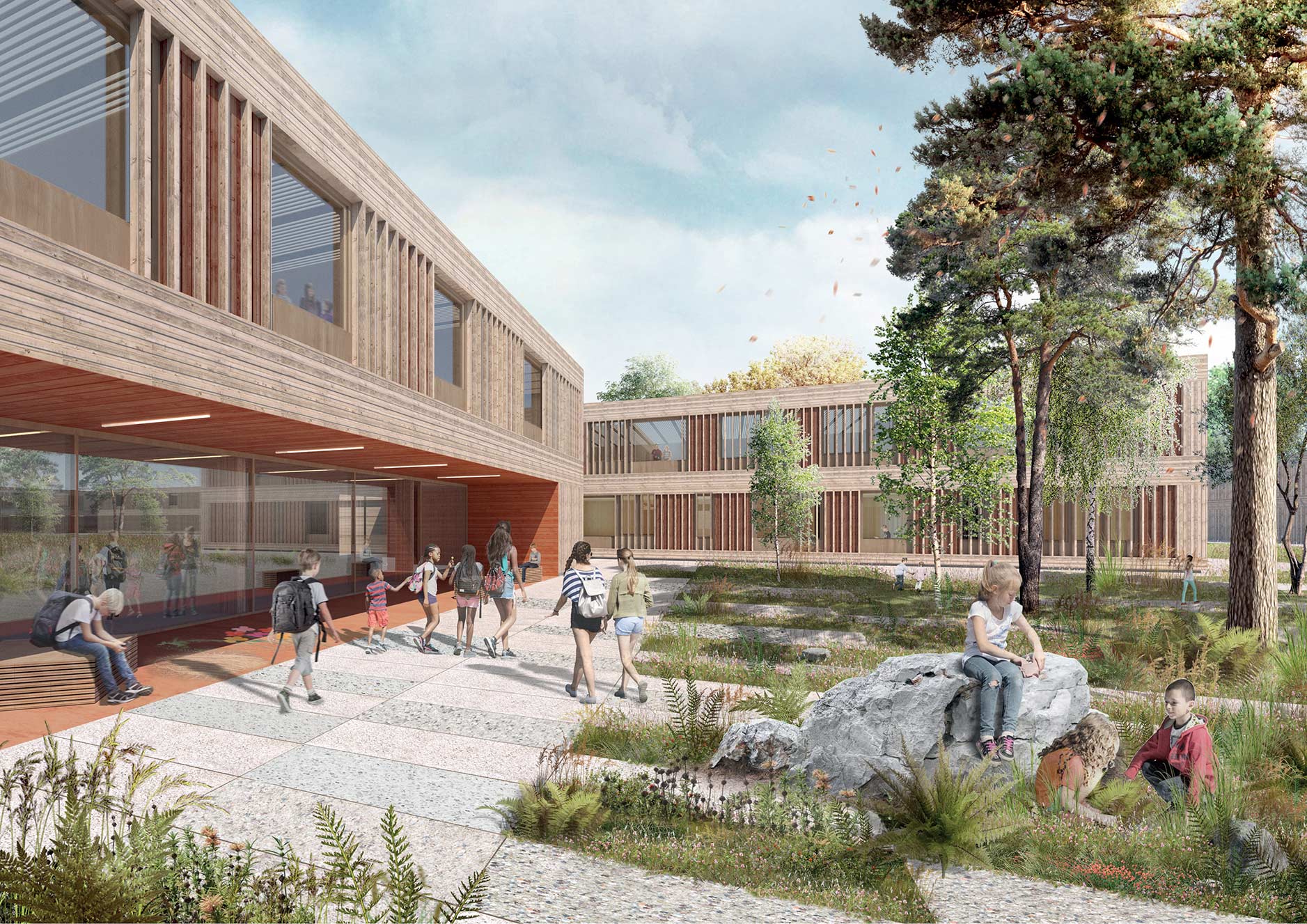
Waldcampus3
STRUCTURE
The central area, known as the Glade, will be developed into an open space with few trees. It functions as a communicative and versatile area for play, as well as providing access to the various parts of the school.
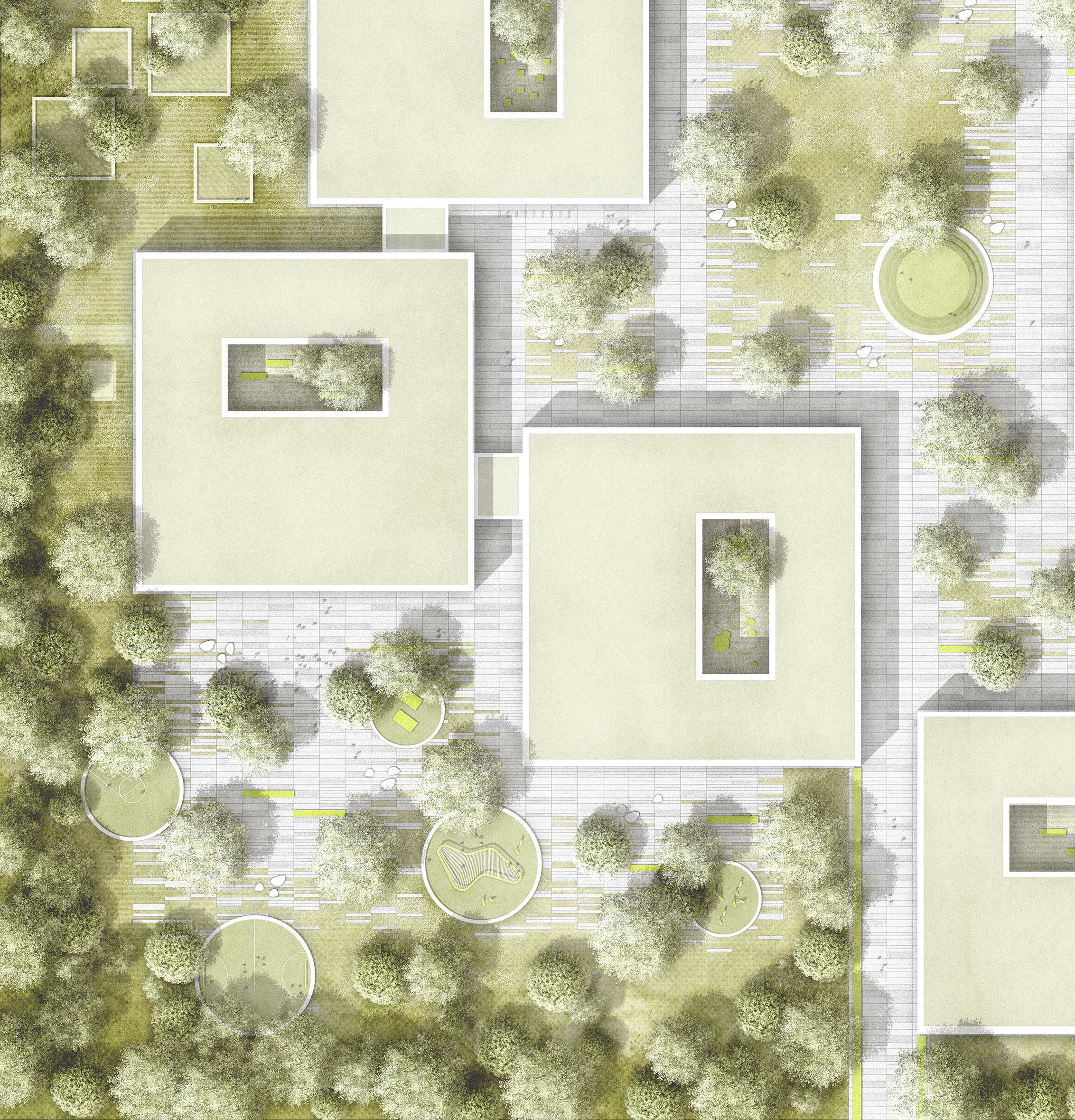
Waldcampus4
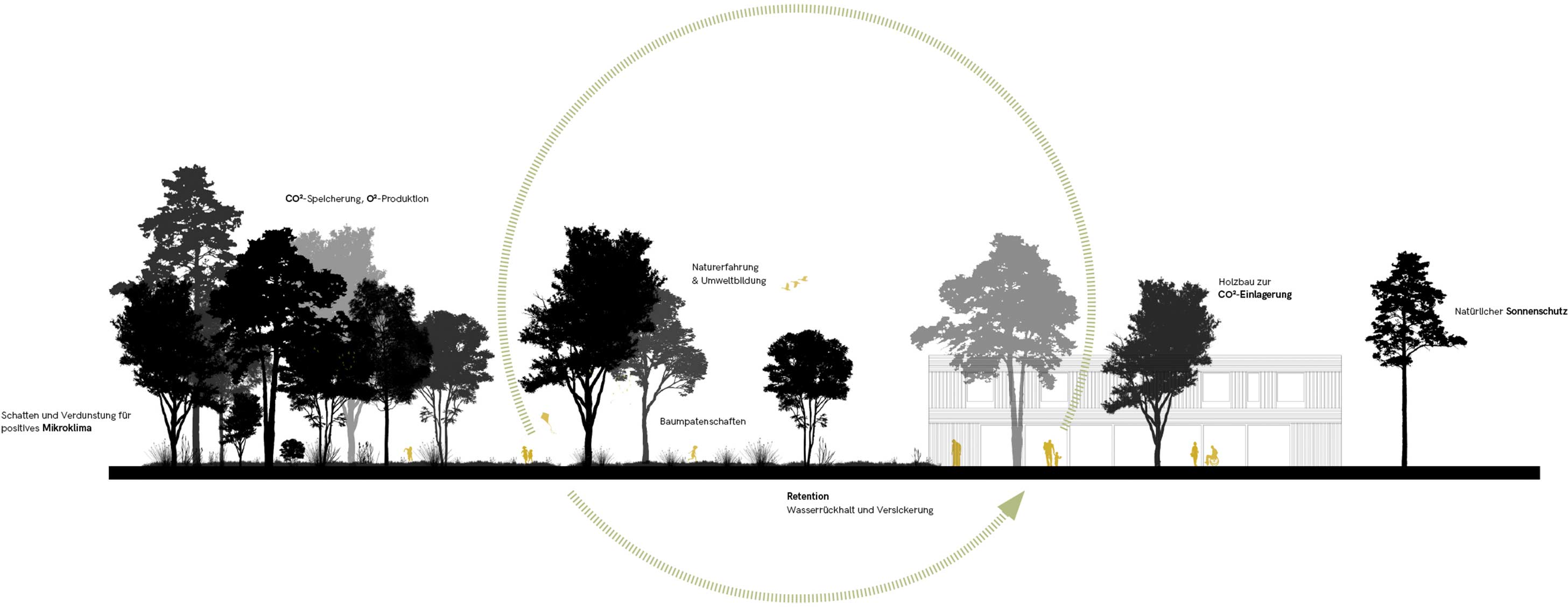
Waldcampus5
VEGETATION
The deliberate use of diverse and special qualities, like the mixtures of deciduous and coniferous trees, flowers and berries, intensifies the impression of a varied forest ecosystem.
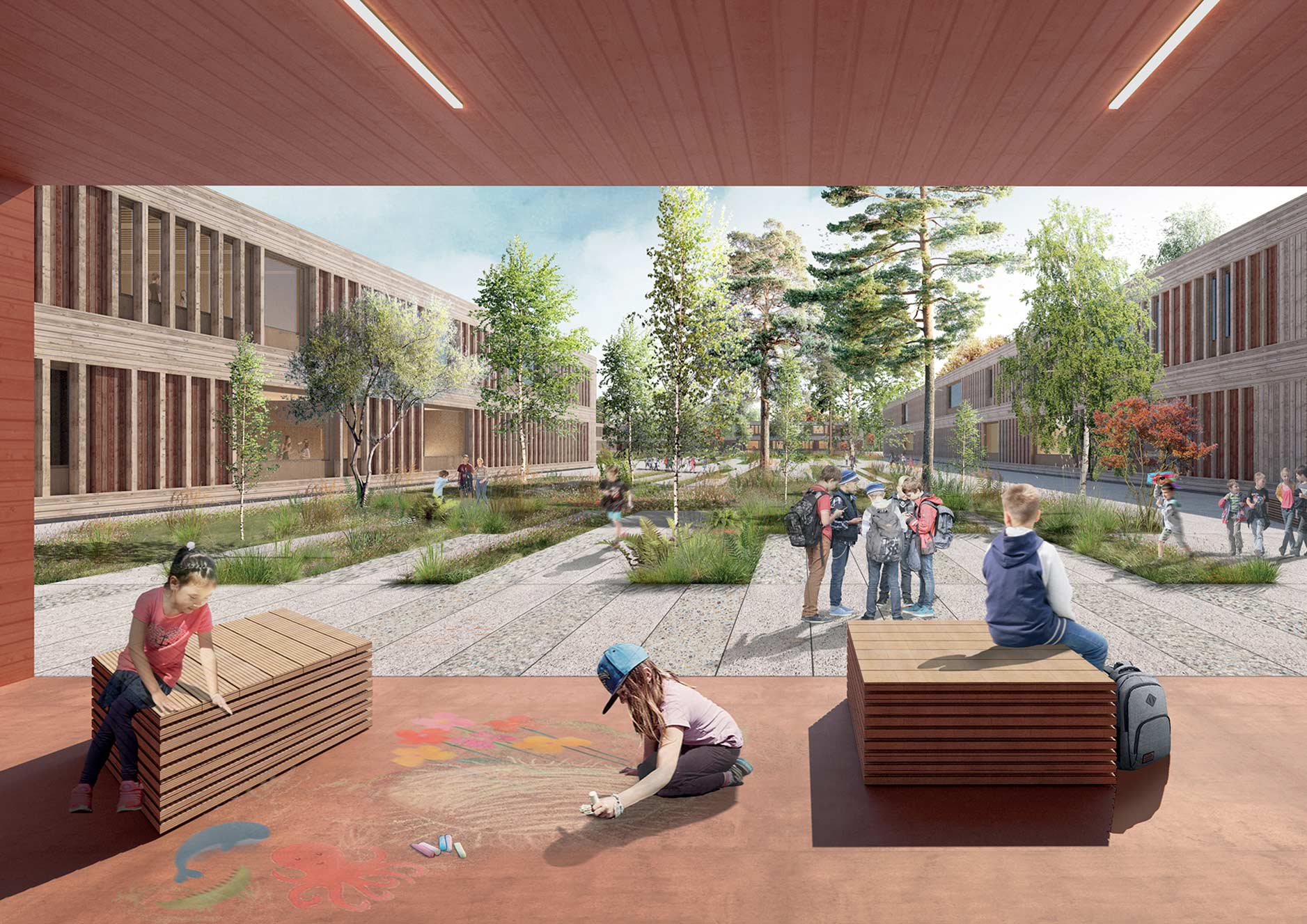
Waldcampus6
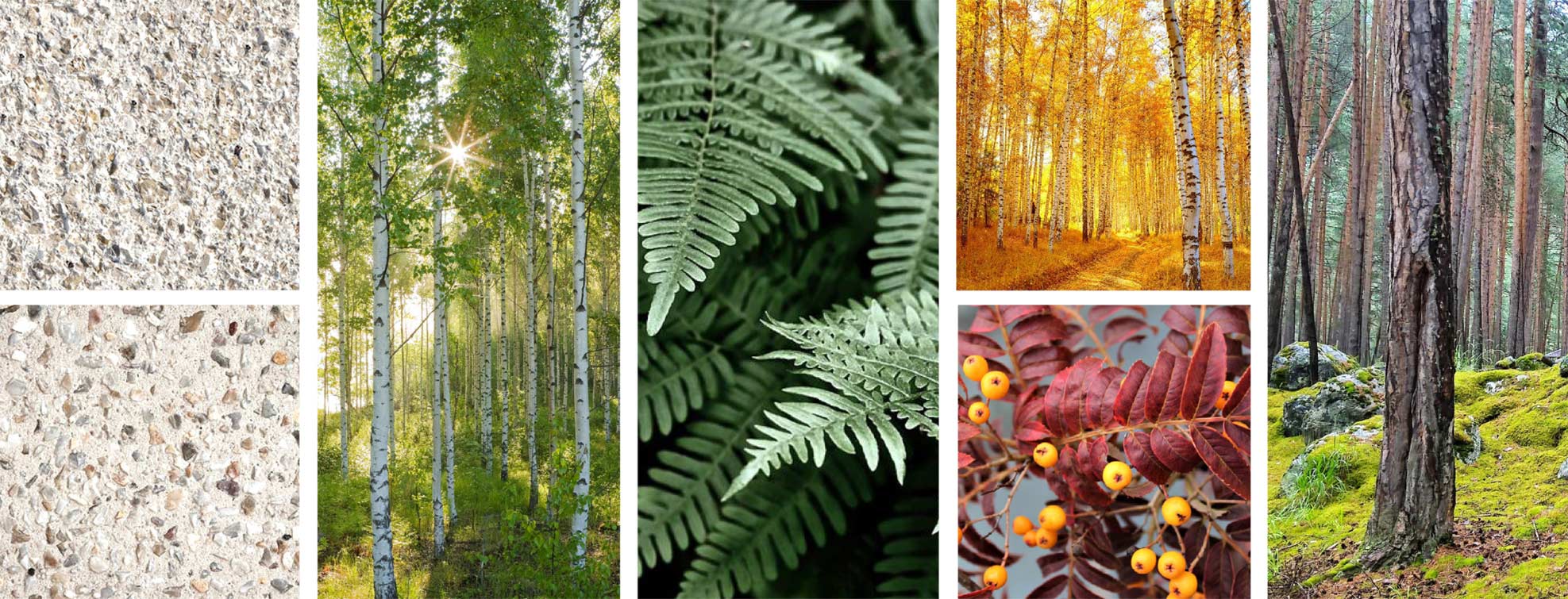
Waldcampus7
MATERIALS
The hard surfaces are made up of paving stones with different finishes and grain sizes, which are based on the diverse and structured forest floor.
