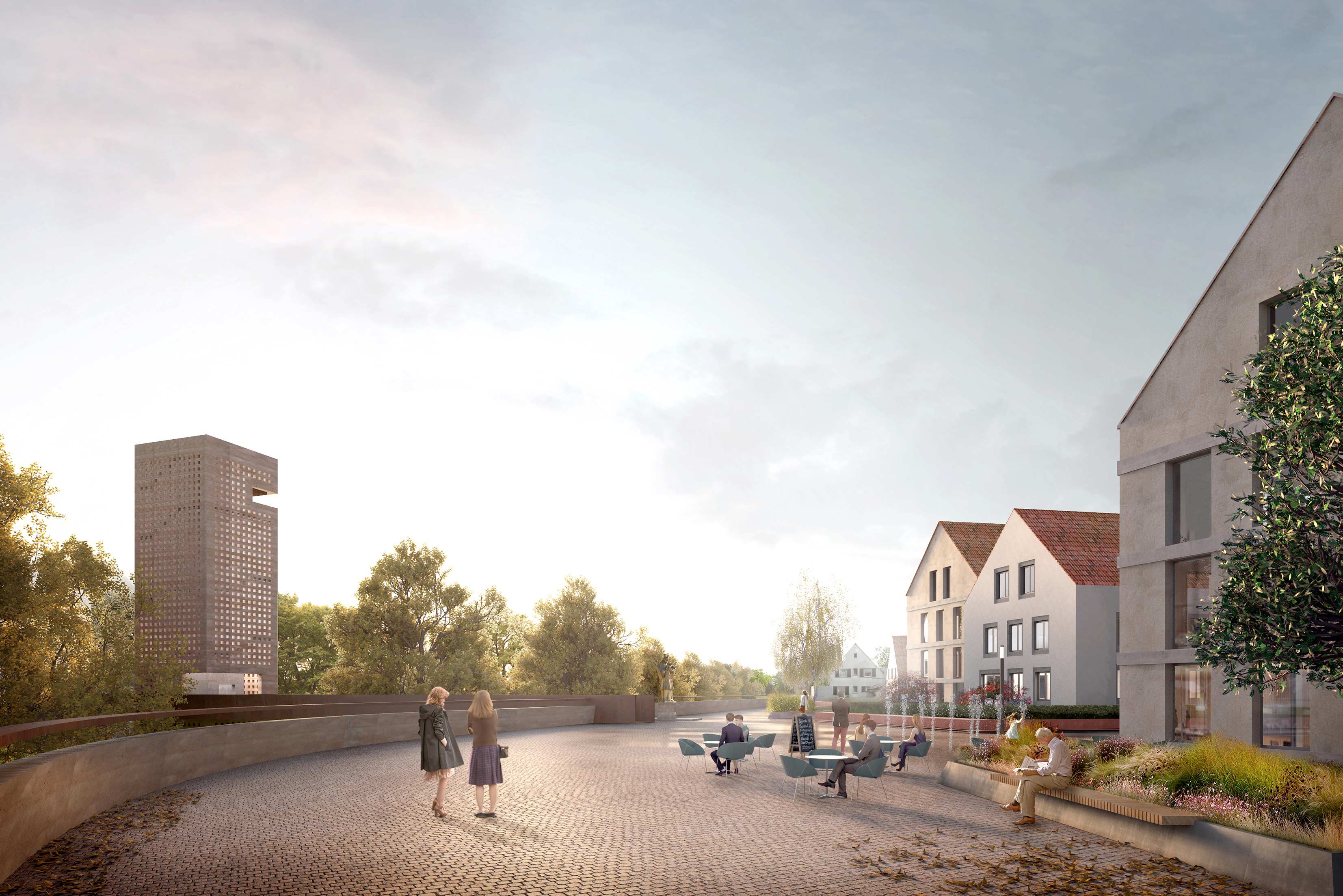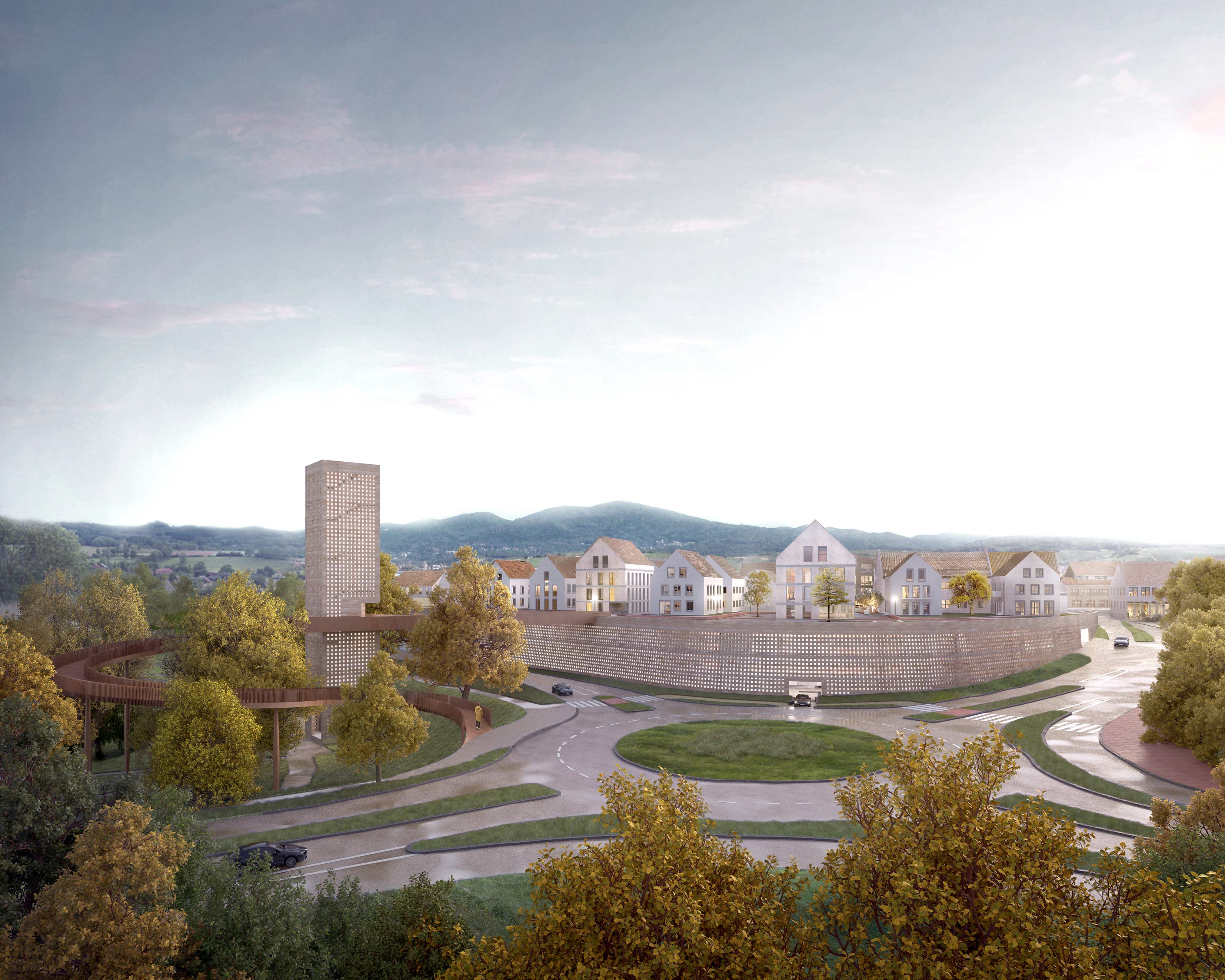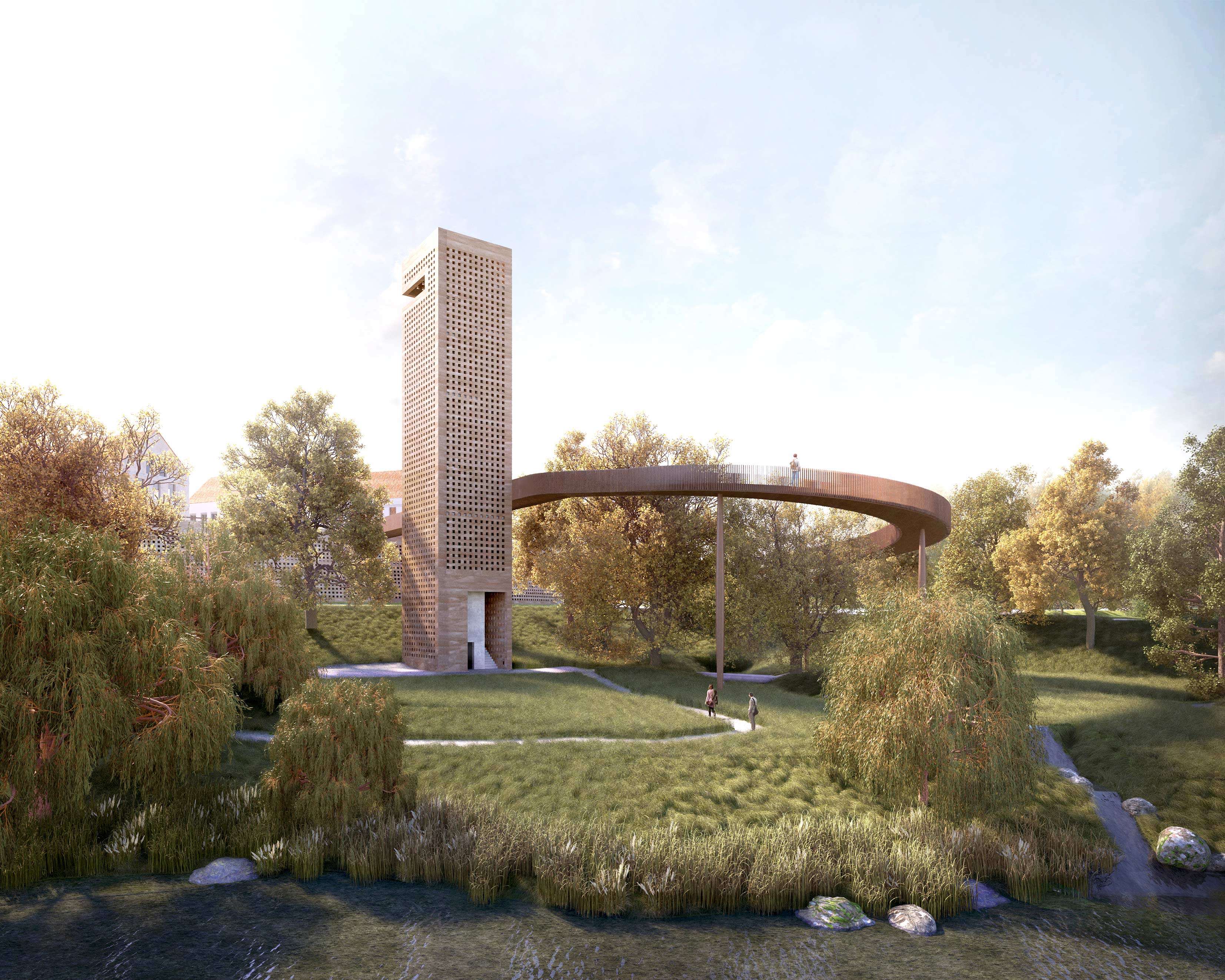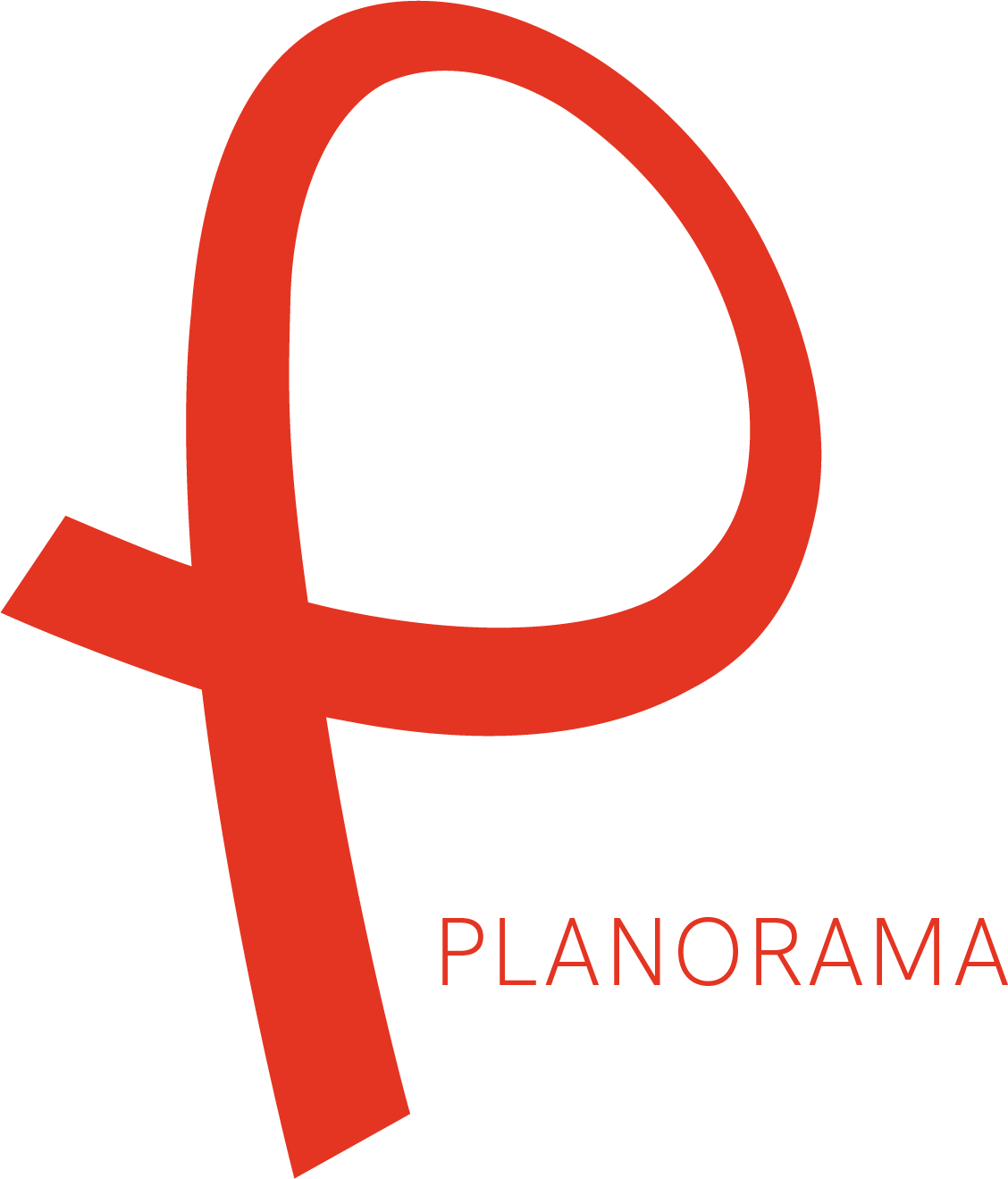
NEW URBAN INGRESS Neuenburg
Competition
Partner: MONO Architekten & WTM EngineersThe area around Neuenburg’s former cathedral is characterised by a great difference in height between the city and the lower-lying River Rhine. Today it constitutes a vacant space in the urban fabric. To close this gap, a structured wall, following the former edge of the city, supports a new ‘city balcony’. In this way, a distinctive entrance for the city is created. On the upper level, rhythmically protruding buildings generate a new and lively backdrop, successfully completing the urban layout. The balcony itself is a nuanced open space near the city centre, which provides impressive views over the Rhine.

Stadtentree2
ATMOSPHERE
The new city wall is made of concrete, tamped with sedimentary layers. Aggregates of reddish-brown river sand and pebbles from the Rhine are inspired by the site’s waterside location.

Stadtentree3

