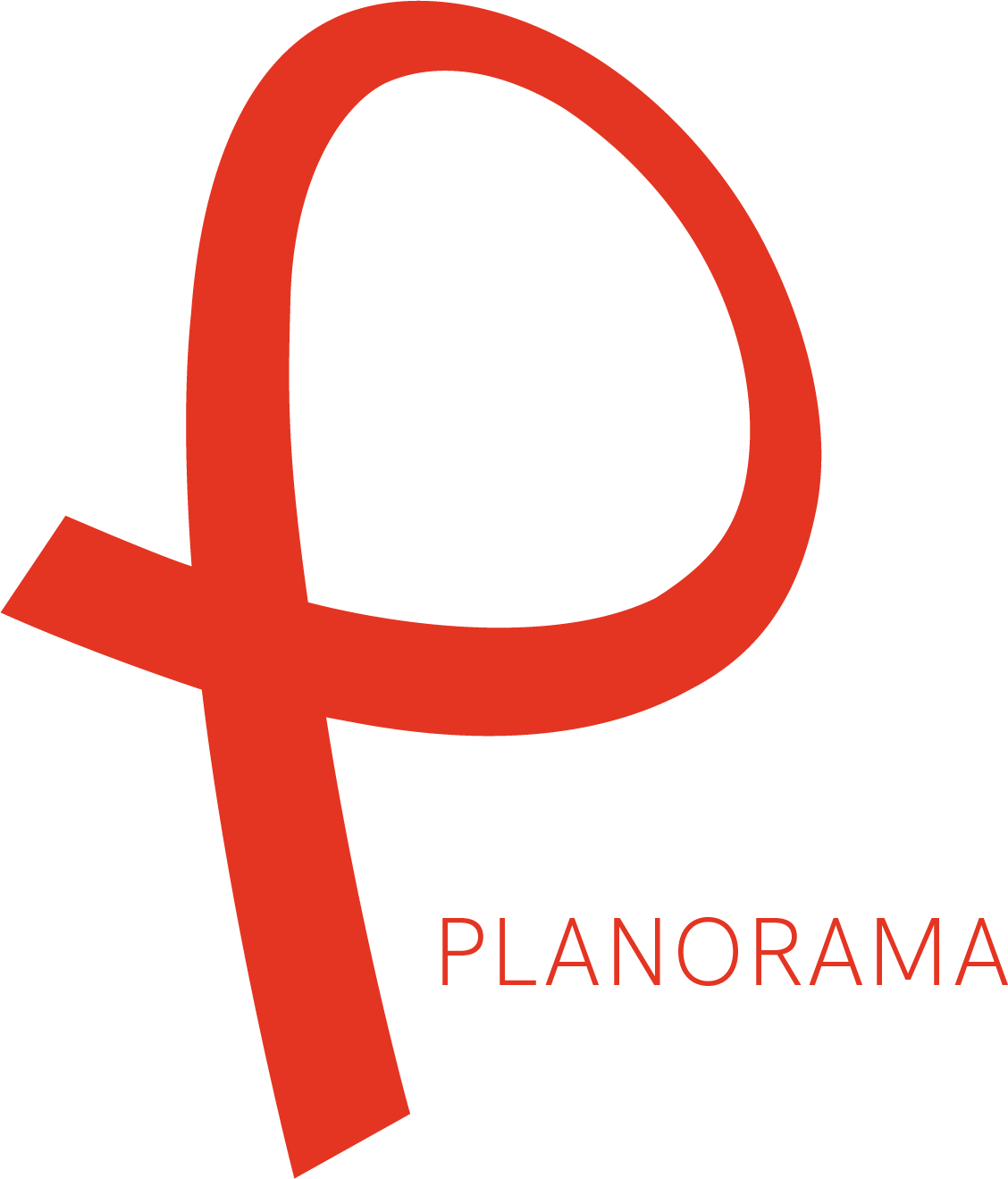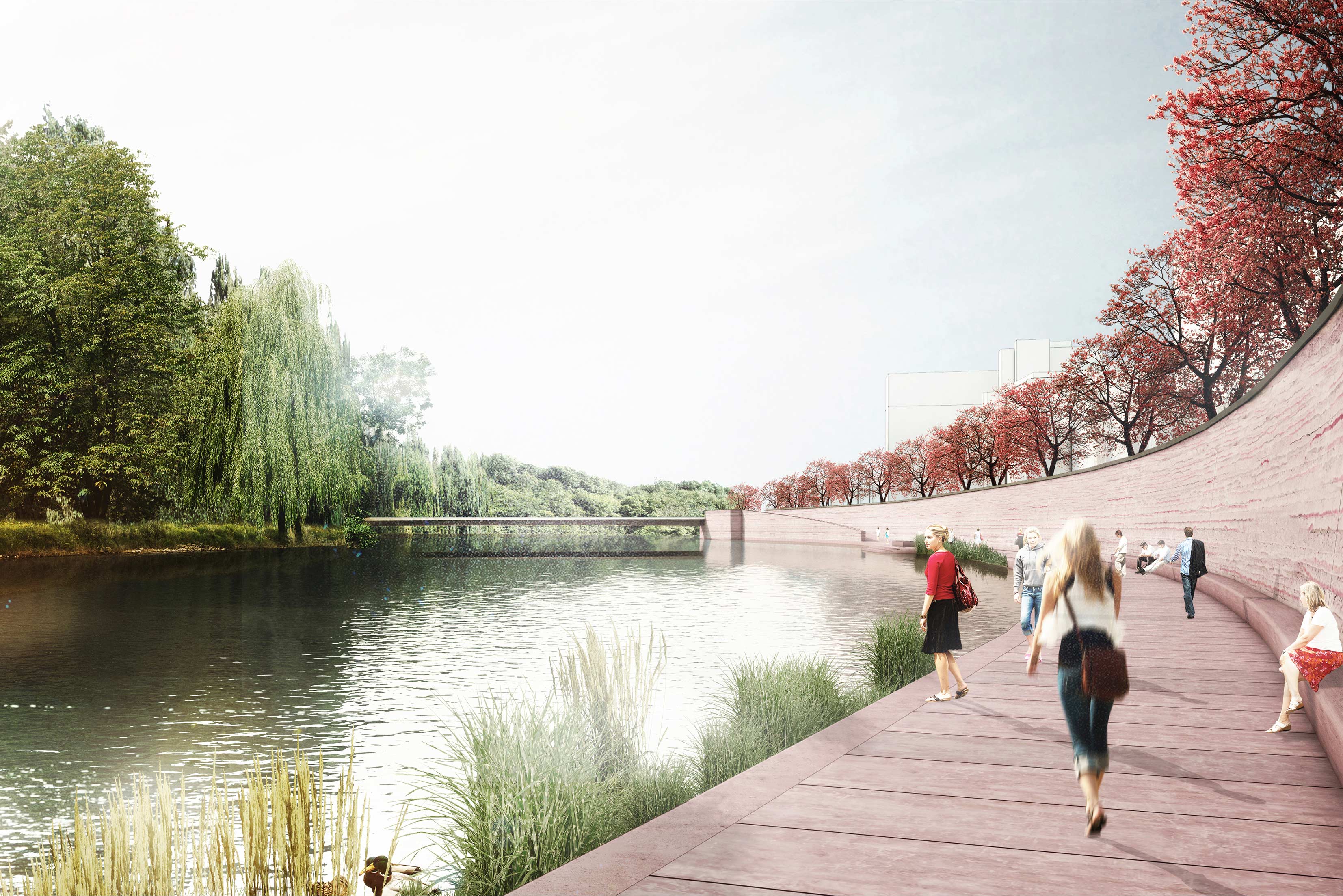
STADTSTRECKE Bremen
Competition
Partner: Hoffmann-Leichter Ingenieurgesellschaft mbHThe adaptation of flood-prevention measures necessitated by climate change throws up opportunities for creativity. In Bremen, a key component of the urban fabric could be reactivated to generate added value, in terms of urban development and strategic open-space planning. Water would then be more intensely experienced in the cityscape, making the site more attractive and playing a part in recreation. The spatial concept was drawn from the form of the shoreline and the bridges, which create distinctive breaks and divide the site into three parts. Each part has its own character, yet the design as a whole constitutes one coherent gesture. On the land side, there is a continuous ribbon, designated primarily for quick transit. It directly links the streetscape of the New Town with the shore. On the water side, a sunken level creates a promenade on the water’s edge.

Stadtstrecke2
THE SITE’S POTENTIAL
A variety of uses are integrated into the design, such as step seating, gastronomy, canoe mooring, bandstands, or a swimming pool on the river. These transform an area seen as the ‘back’ of the River Weser into an area the city can showcase.

Stadtstrecke3
FROM SITE TO MATERIAL
The colour of the clinker brick, typical of the area, forms the basis for the tone of the new surfaces, constructed from reddish concrete, natural stone, and asphalt. Through this, there arises a strong spatial connection throughout the site, yet all parts of it remain independent
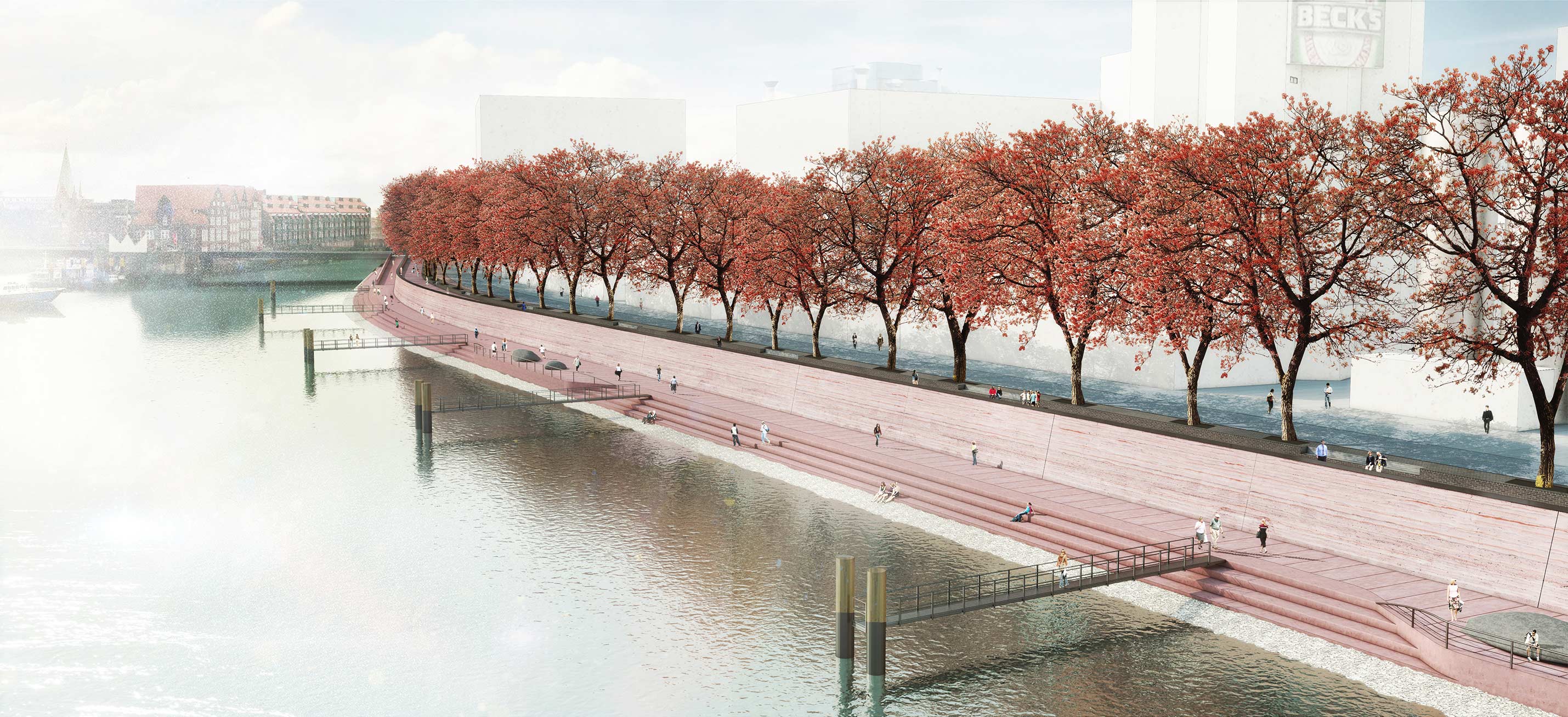
Stadtstrecke4
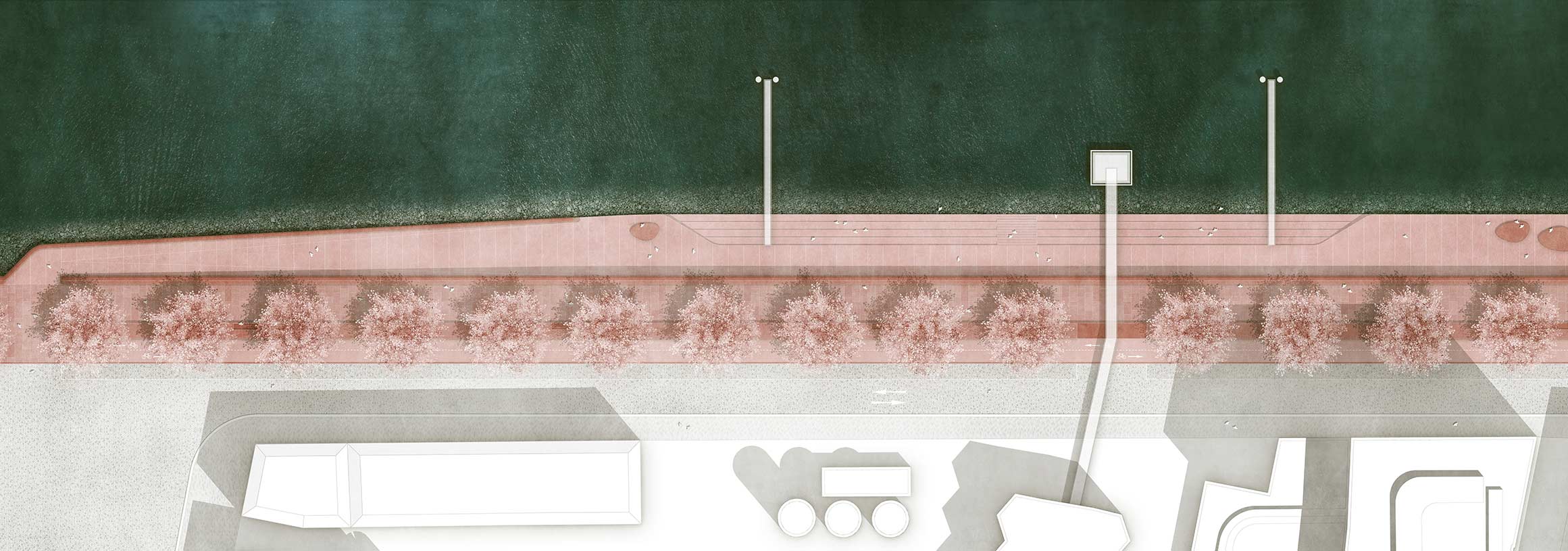
Stadtstrecke5
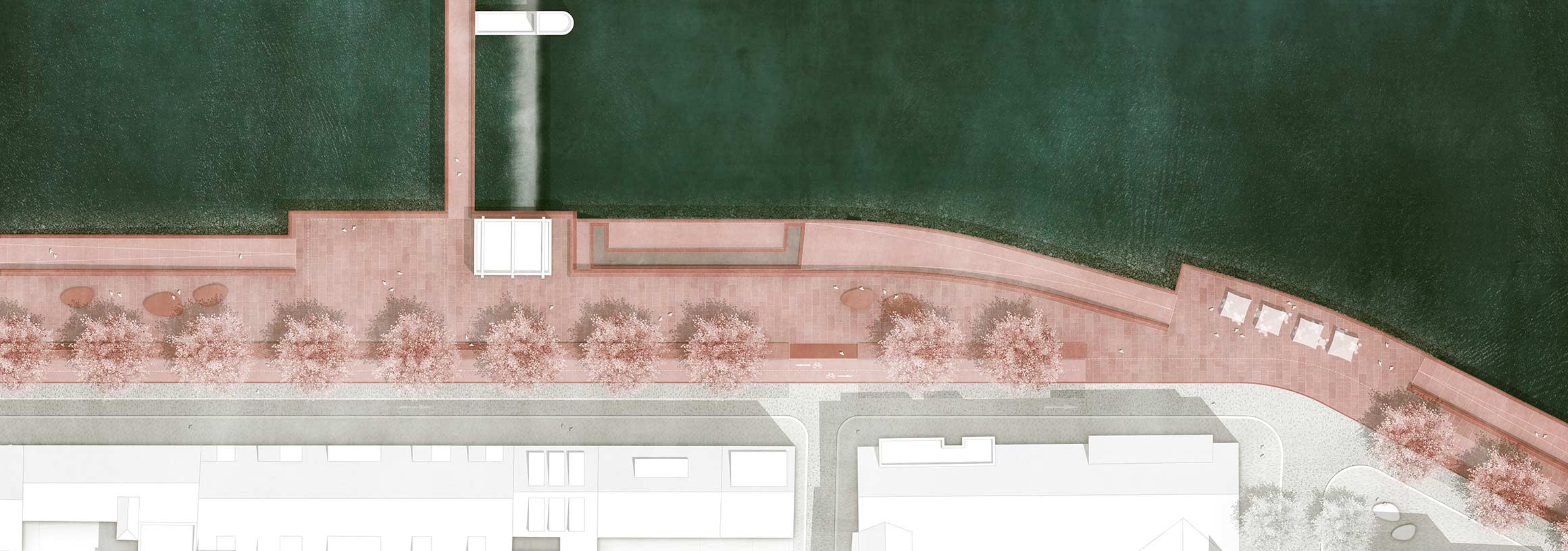
Stadtstrecke6
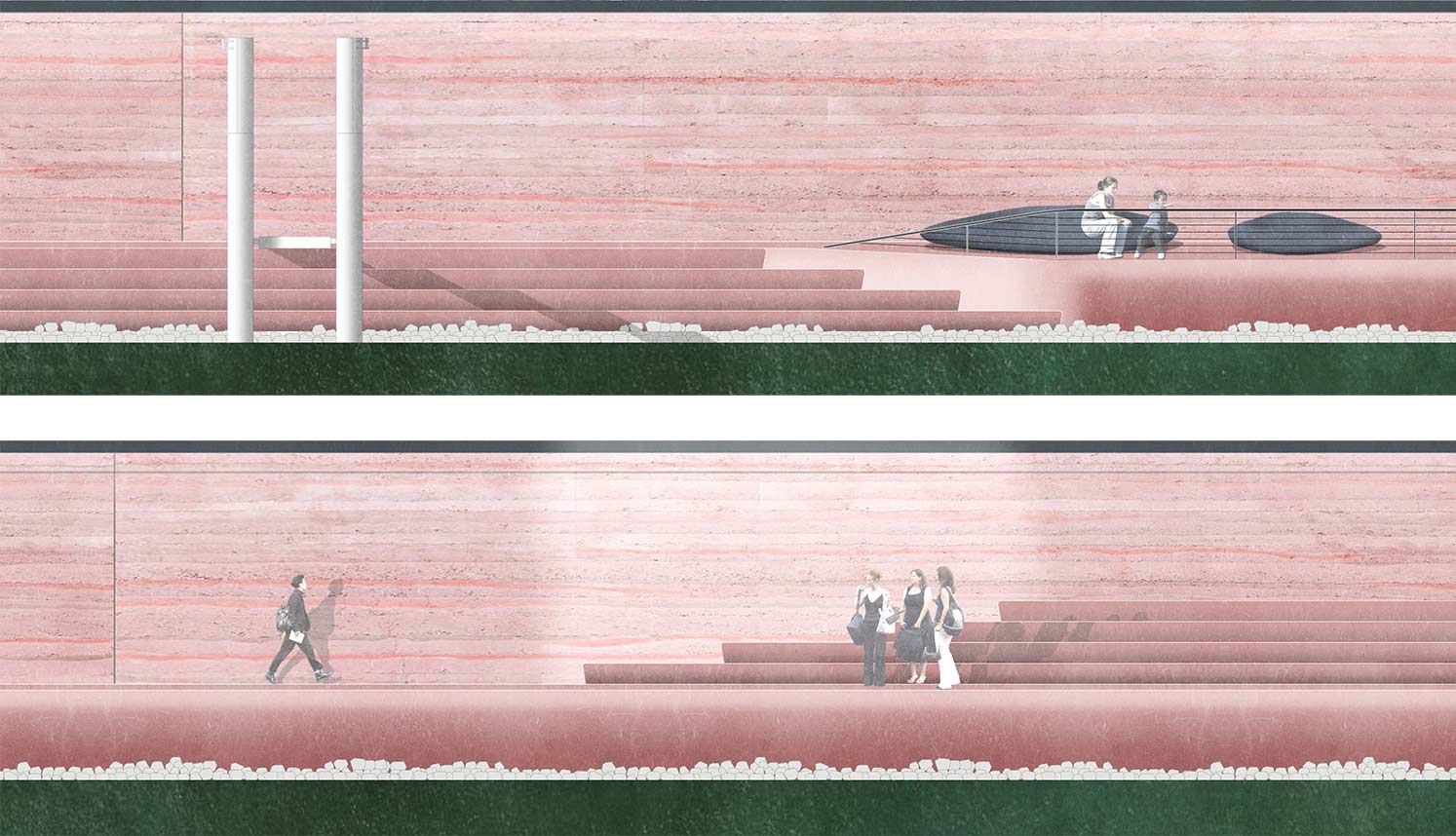
Stadtstrecke7
FROM SITE TO MATERIAL
The wall cladding is made of tamped concrete. The natural-looking, layer-like pattern brings to mind the process of sedimentation in rock formation and creates variety and tension through its randomness, even close up.
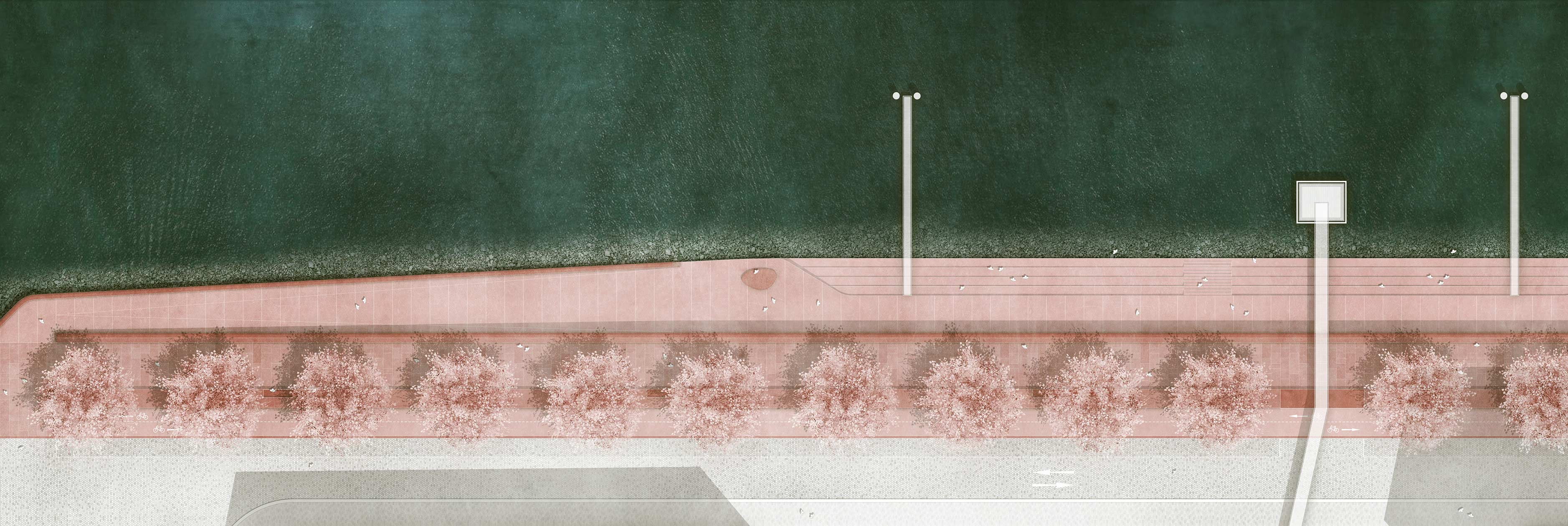
Stadtstrecke8
